Hip to Gable Loft Conversions in Coventry
If you own a semi-detached or detached property in Coventry with a hipped roof, one that slopes at the front, back, and sides. A hip to gable loft conversion could significantly enhance your living space.
This type of conversion is particularly well suited to homes with pitched roofs, as it effectively extends the usable area within your loft. By transforming the sloping 'hip' of the roof into a vertical gable wall, we can unlock the full potential of your property. The newly created space can be used in a variety of ways, from an additional bedroom or home office to a modern en-suite bathroom.
Tailored hip-to-gable loft conversions made to your exact specifications are our speciality at Prestidge Carpentry. Our skilled staff will assist you at every stage, from the first design consultation to the final finishes, guaranteeing a finished product that is both aesthetically pleasing and useful.
What is a hip-to-gable loft conversion?
A vertical gable wall is used to replace the sloping side of a hipped roof in a hip to gable loft conversion. This makes more floor space available and boosts headroom, which makes it perfect for adding a bathroom, home office or additional bedroom.
Often seen on detached, semi-detached, bungalow, and chalet-style homes, this kind of conversion is particularly well-liked in Coventry, especially for homes from the 1930s that have a small loft because of the roof design. In order to utilise the available space, a double hip to gable conversion can be done on both sides of the roof where there is room. This is sometimes done in conjunction with a back dormer.
Due to the lack of a hip roof, mid-terrace residences are usually not appropriate, although end-of-terrace homes could be.
A hip to gable conversion is a useful and fashionable way to increase the size of your house and utilise your loft.
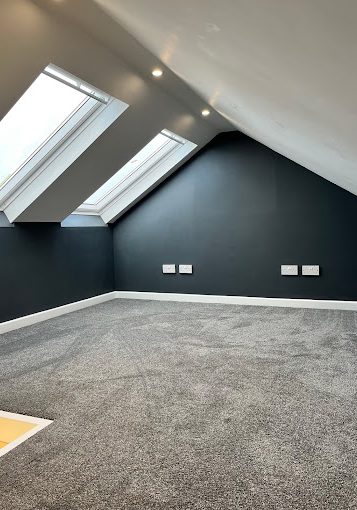
Don't just take our word for it.
Highly Rated
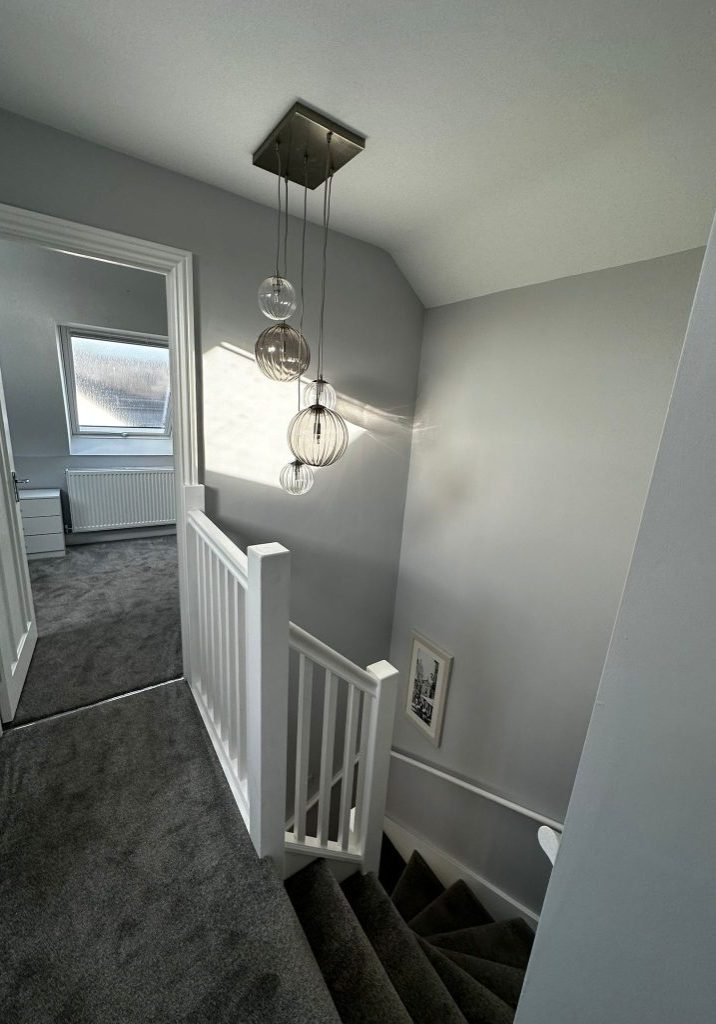
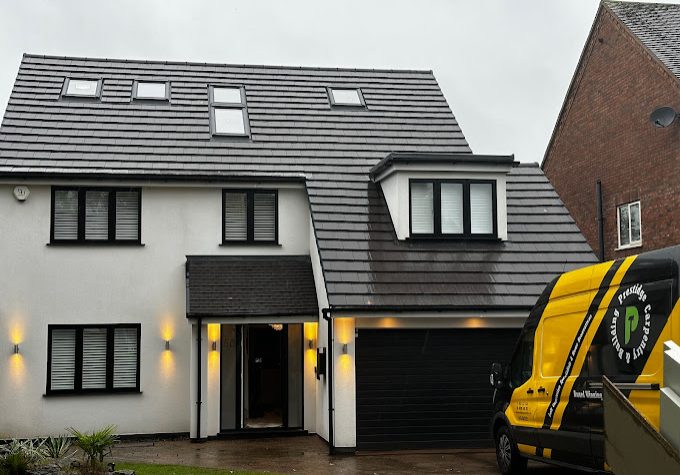
About Hip To Gable Conversions in Coventry
Hip or gable roofs are common on Coventry's residential and commercial structures, and each offers advantages of its own.
A hip roof is characterised by four sloping sides that come together to form a pyramid at a ridge. The outstanding stability and wind resistance of this design make it ideal for exposed locations. Compared to gable roofs, hip roofs are often less attic headroom, more expensive, and more complicated to construct.
A gable roof, on the other hand, has two sloping sides that form a triangle at each end and meet at a central ridge. In addition to being easier and less expensive to build, gable roofs typically offer extra headroom and loft storage. However, because of their exposed ends, they are more vulnerable to wind damage.
A number of variables, including local weather, planning needs, personal style preferences, and financial constraints, influence the decision between the two. Every roof style has unique advantages to meet the demands of various types of properties.
Benefits of hip to gable loft conversion in Coventry?
A hip to gable loft conversion offers several key advantages:
- Increased Living Space: The main benefit is the creation of additional usable space, ideal for a bedroom, home office, or extra storage.
- Better Headroom: Replacing the sloping roof with a vertical gable wall boosts head height, making the loft more comfortable and practical.
- Improved Kerb Appeal: This type of conversion can enhance the property's exterior, giving it a more modern and cohesive appearance.
- More Natural Light: Installing windows in the new gable wall allows more daylight into the space, making it feel brighter and more inviting.
- Added Property Value: Loft conversions are known to increase the value of a home, and a hip to gable design can make it even more attractive to potential buyers.
- Greater Energy Efficiency: With upgraded insulation, windows, and roofing, your loft can become more energy-efficient, helping to reduce household energy bills.
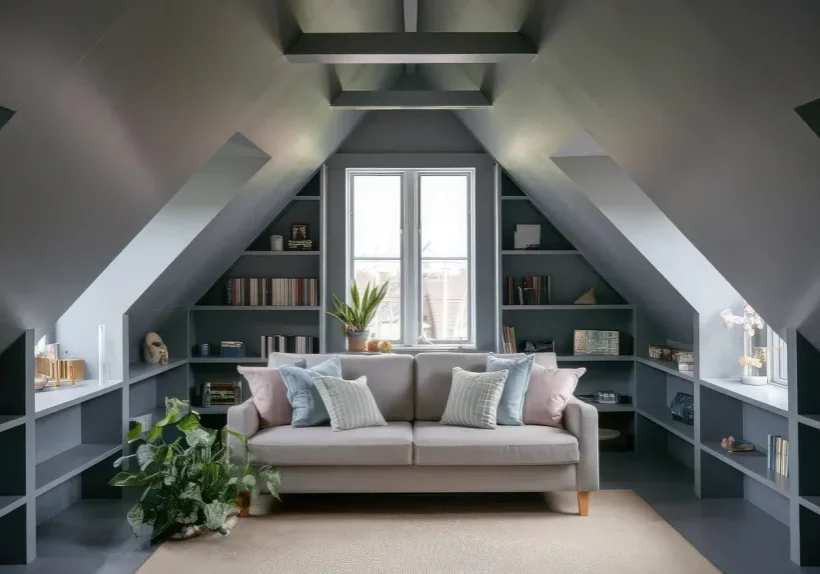
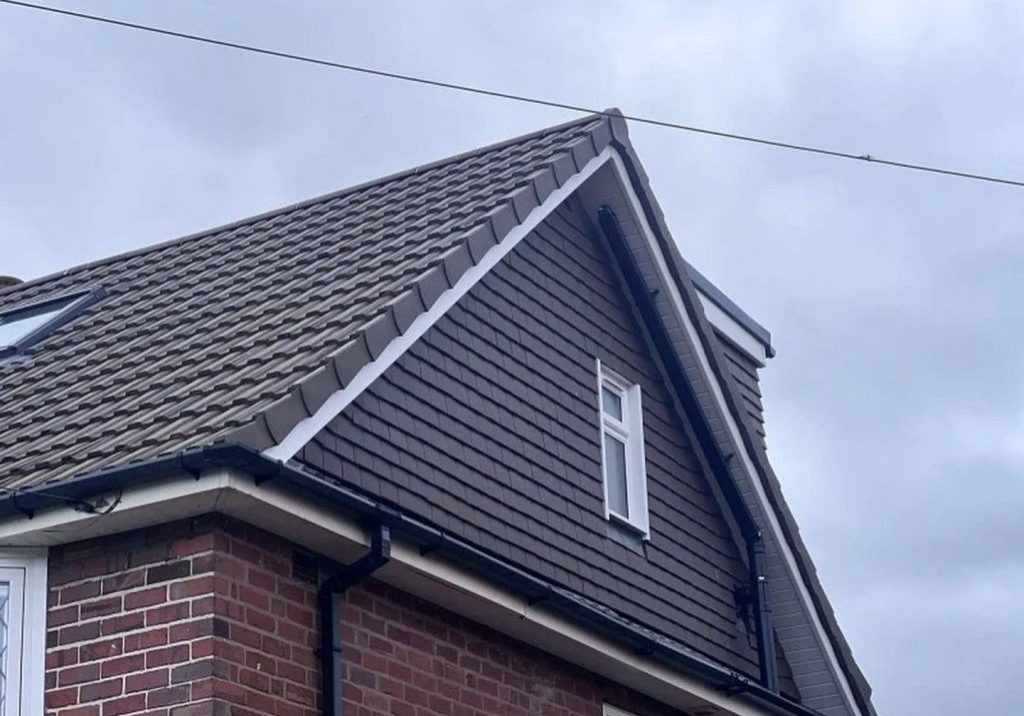
Does a Hip to gable need planning permission in Coventry?
The majority of hip-to-gable loft conversions in Coventry are covered under approved development rights, which means complete planning approval is typically not needed. These kinds of changes are typically permitted without the local government's official consent.
However, if your property is listed or located within a conservation area, planning restrictions may apply, and you could be required to submit a planning application. It’s also important to check with your local council if any previous extensions or alterations have been made to the property, as these could affect your permitted development rights.
Regardless of planning permission, all hip to gable conversions must comply with current building regulations to ensure the work meets safety and structural standards.
Hip to gable loft conversion cost in Coventry?
Depending on the size of the house and the level of finish needed, a hip to gable loft conversion in Coventry usually costs between £30,000 and £60,000. Juliet balconies and ingenious built-in storage options are common architectural elements that improve natural light and ventilation. In addition to enhancing utility, these improvements contribute to the creation of a lighter, airier area.
A hip to gable conversion may drastically expand the useable living area of your house and radically change it, whether your goal is to add a modern bathroom, a large extra bedroom or a chic home office.
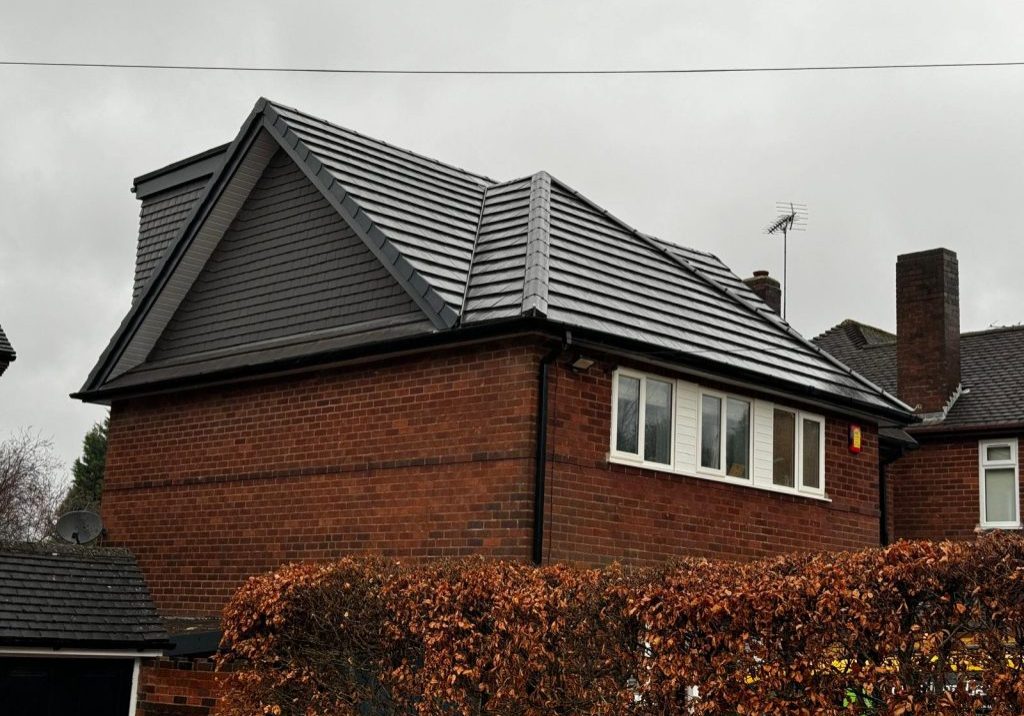
View our Previous hip to gable Loft Conversion work...
Our Hip to gable Loft Conversions
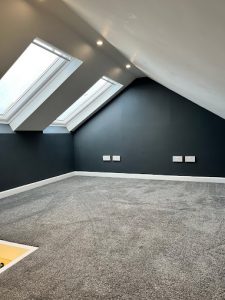
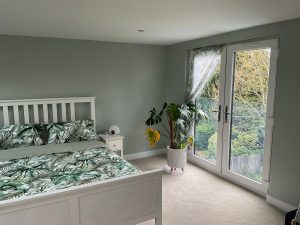
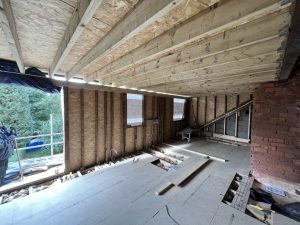
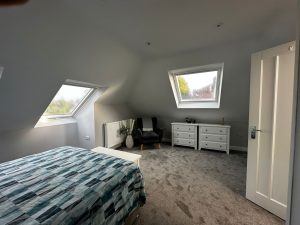
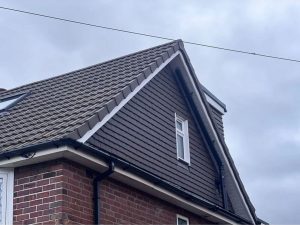
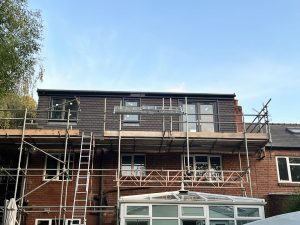
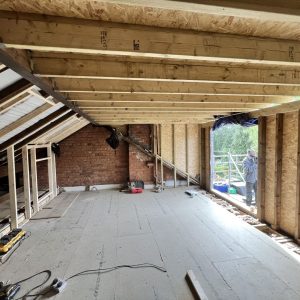
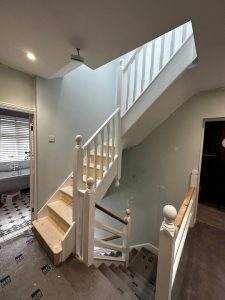
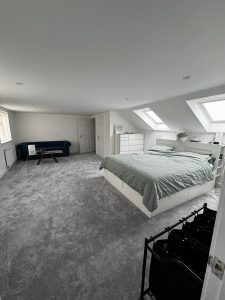
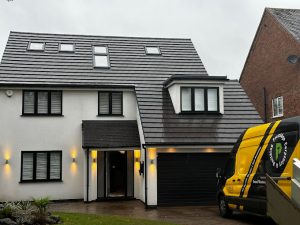
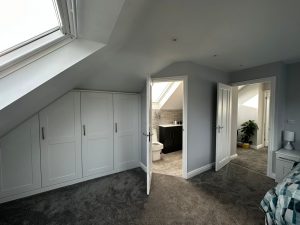
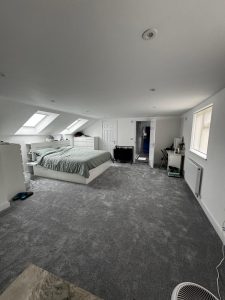
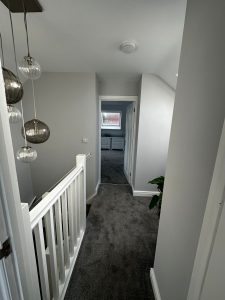
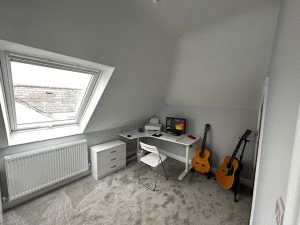
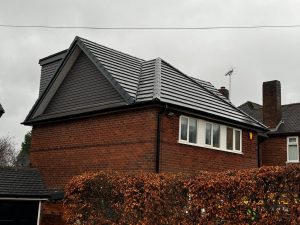
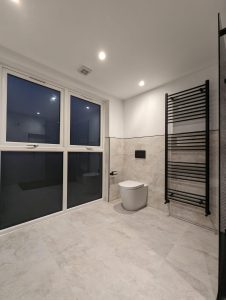
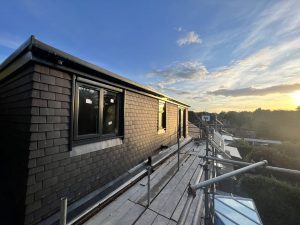
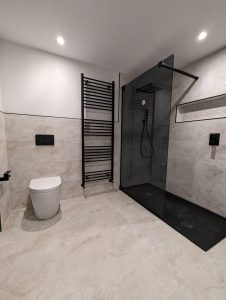
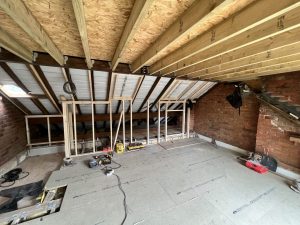
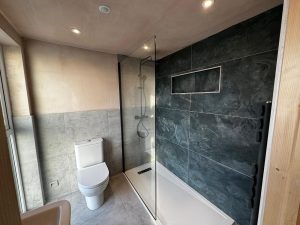
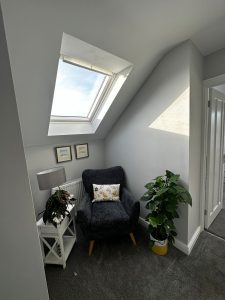
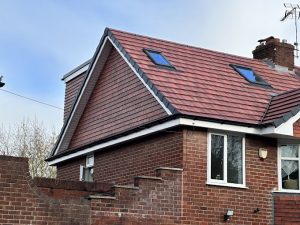
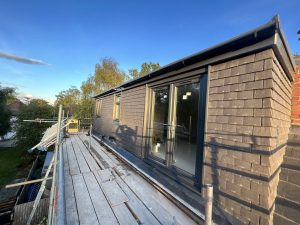
Three reasons our clients choose us...
Our Hip to Gable Conversion process
Tell us the details
Please let us know your preferred method of contact to discuss the details of your hip to gable loft conversion project in Coventry.
We provide a quote
We will provide you a comprehensive price for your hip to gable loft conversion after examining your home and determining the particular needs of your project.
Receive a start date
We will get in touch with you to set up a time that works for you after you accept the quotation for your hip to gable loft conversion.
Contact your local Hip to Gable Loft conversion builder in Coventry
Your design objectives, the amount of space you have available, the materials you choose, and your total budget may all affect the cost of a hip to gable loft conversion in Coventry.
If you decide to have Prestidge Carpentry complete your hip to gable loft conversion in Coventry, we will collaborate closely with you to provide a precise, customised quote that takes into account the particular needs of your project.
Please be aware that there may be extra fees for any significant changes that are requested after the contract has been agreed upon and signed.
